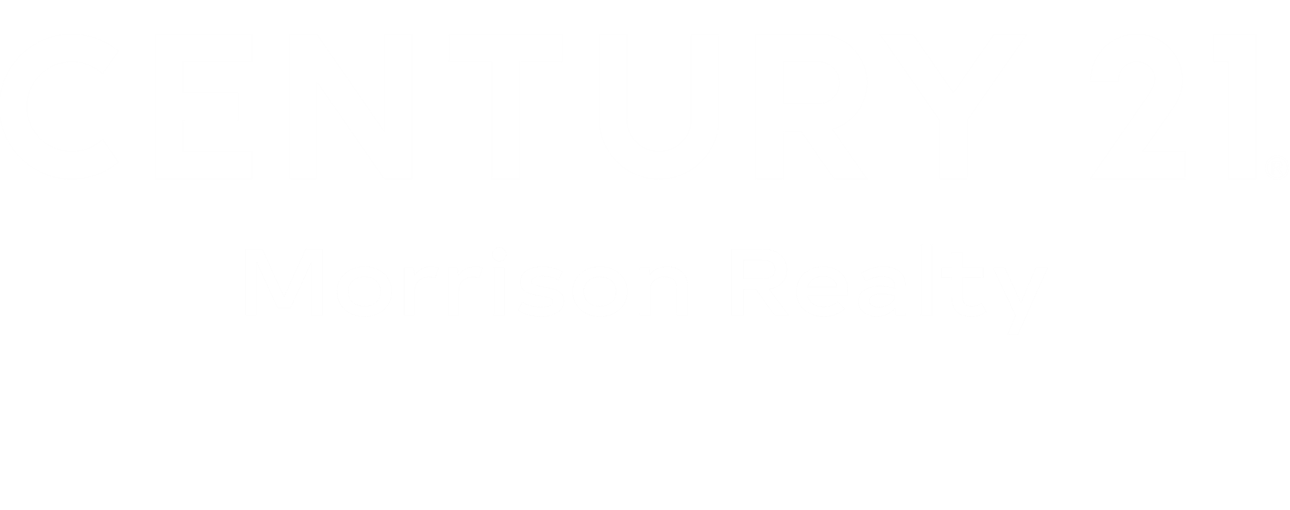


Listing Courtesy of: MINOT / Brokers 12, Inc.
1127 8th St NE Minot, ND 58703
Active
$299,900
MLS #:
250475
250475
Taxes
$4,798(2024)
$4,798(2024)
Lot Size
10,237 SQFT
10,237 SQFT
Type
Single-Family Home
Single-Family Home
Style
2
2
School District
Minot #1
Minot #1
County
Ward County
Ward County
Listed By
Amy Rogers, Brokers 12, Inc.
Source
MINOT
Last checked Apr 8 2025 at 4:35 PM GMT+0000
MINOT
Last checked Apr 8 2025 at 4:35 PM GMT+0000
Bathroom Details
Interior Features
- Appliances : Microwave
- Appliances : Dishwasher
- Appliances : Garbage Disposal
- Appliances : Refrigerator
- Appliances : Gas Range/Oven
Kitchen
- Main
- Large Island
Property Features
- Fireplace: Gas
- Fireplace: Main
- Fireplace: Living Room
- Foundation: Concrete
Heating and Cooling
- Forced Air
- Central
Basement Information
- Crawl
Utility Information
- Utilities: City
- Sewer: City
Garage
- Heated
- Insulated
- Opener
- Oversize Door
- Lights
Parking
- Concrete
Stories
- 2
Living Area
- 1,469 sqft
Location
Estimated Monthly Mortgage Payment
*Based on Fixed Interest Rate withe a 30 year term, principal and interest only
Listing price
Down payment
%
Interest rate
%Mortgage calculator estimates are provided by C21 Morrison Realty and are intended for information use only. Your payments may be higher or lower and all loans are subject to credit approval.
Disclaimer: Copyright 2025 Minot MLS. All rights reserved. This information is deemed reliable, but not guaranteed. The information being provided is for consumers’ personal, non-commercial use and may not be used for any purpose other than to identify prospective properties consumers may be interested in purchasing. Data last updated 4/8/25 09:35





Description