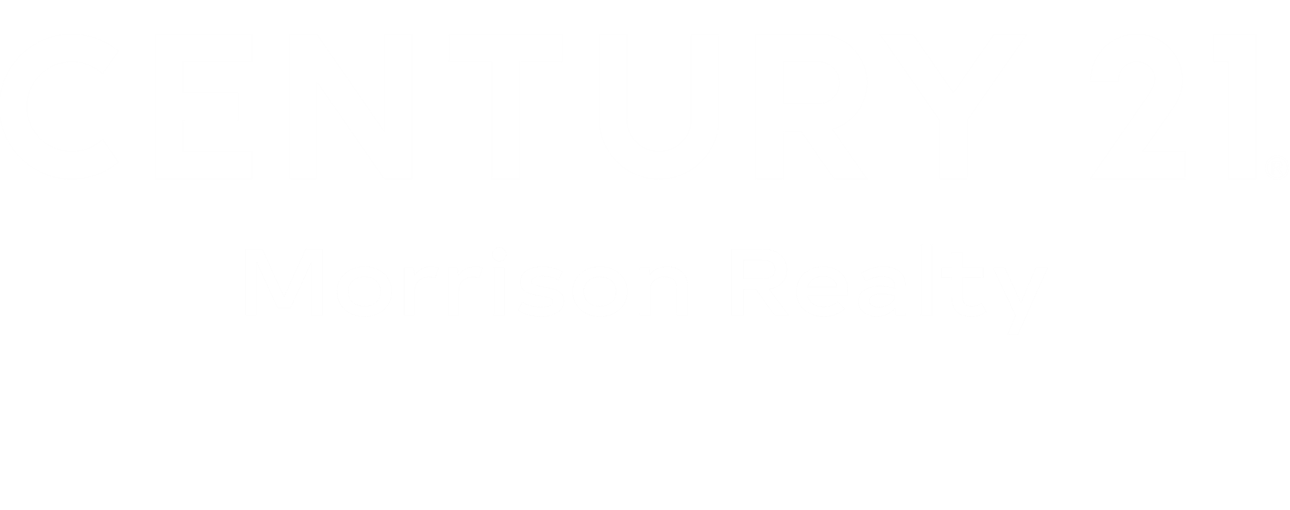


Listing Courtesy of: MINOT / Brokers 12, Inc.
2900 8th St SE Minot, ND 58701-3106
Active
$585,000
MLS #:
250813
250813
Taxes
$7,982(2025)
$7,982(2025)
Lot Size
1.12 acres
1.12 acres
Type
Single-Family Home
Single-Family Home
Style
1
1
School District
Minot #1
Minot #1
County
Ward County
Ward County
Listed By
Delynn Weishaar, Brokers 12, Inc.
Source
MINOT
Last checked May 22 2025 at 10:36 AM GMT+0000
MINOT
Last checked May 22 2025 at 10:36 AM GMT+0000
Bathroom Details
Interior Features
- Appliances : Dishwasher
- Appliances : Refrigerator
- Appliances : Range/Oven
- Appliances : Microwave/Hood
Kitchen
- Main
- Granite Counters*Pullouts
Property Features
- Fireplace: Gas
- Fireplace: Lower
- Fireplace: Main
- Fireplace: Living Room
- Fireplace: Family Room
- Foundation: Concrete
Heating and Cooling
- Forced Air
- Natural Gas
- Central
Basement Information
- Finished
- Full
- Walk Out
- Daylight
Utility Information
- Utilities: City
- Sewer: City
Garage
- Heated
- Insulated
- Sheet Rock
- Floor Drains
- Opener
- Lights
Parking
- Concrete
Stories
- 1
Living Area
- 3,272 sqft
Location
Estimated Monthly Mortgage Payment
*Based on Fixed Interest Rate withe a 30 year term, principal and interest only
Listing price
Down payment
%
Interest rate
%Mortgage calculator estimates are provided by C21 Morrison Realty and are intended for information use only. Your payments may be higher or lower and all loans are subject to credit approval.
Disclaimer: Copyright 2025 Minot MLS. All rights reserved. This information is deemed reliable, but not guaranteed. The information being provided is for consumers’ personal, non-commercial use and may not be used for any purpose other than to identify prospective properties consumers may be interested in purchasing. Data last updated 5/22/25 03:36






Description