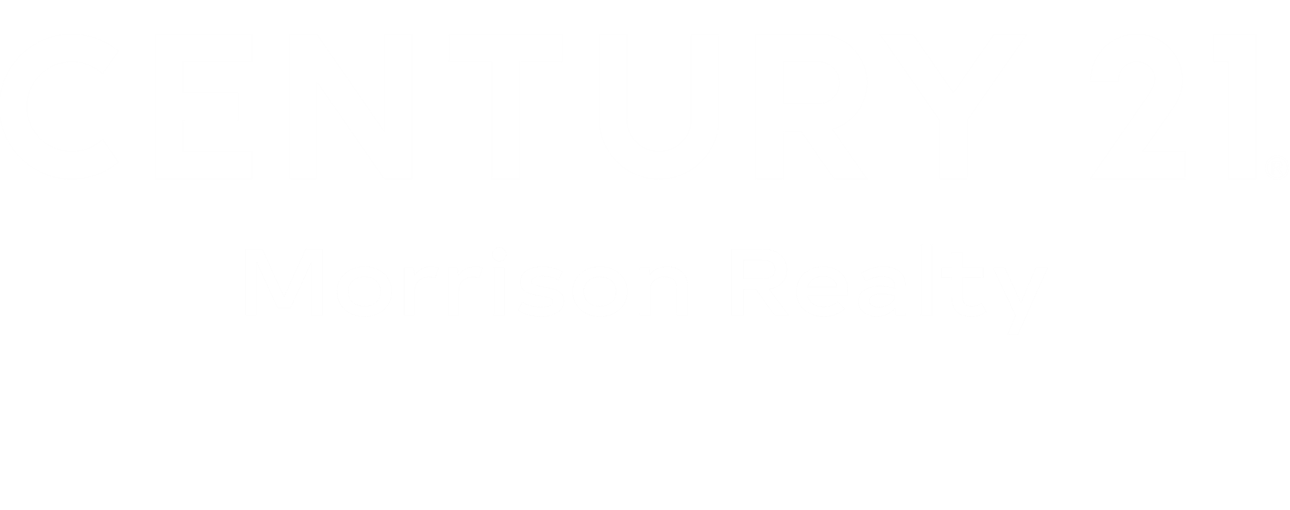


Listing Courtesy of: MINOT / Preferred Partners Real Estate
3030 Mustang Tr NE Minot, ND 58703
Active
$509,900
MLS #:
250812
250812
Taxes
$4,104(2024)
$4,104(2024)
Lot Size
2.03 acres
2.03 acres
Type
Single-Family Home
Single-Family Home
Style
1
1
School District
Nedrose
Nedrose
County
Ward County
Ward County
Listed By
Katie Ressler, Preferred Partners Real Estate
Source
MINOT
Last checked May 22 2025 at 10:36 AM GMT+0000
MINOT
Last checked May 22 2025 at 10:36 AM GMT+0000
Bathroom Details
Interior Features
- Appliances : Microwave
- Appliances : Dishwasher
- Appliances : Refrigerator
- Appliances : Range/Oven
- Appliances : Washer
- Appliances : Dryer
Kitchen
- Main
Property Features
- Foundation: Wood
Heating and Cooling
- Forced Air
- Central
Basement Information
- Finished
Utility Information
- Utilities: Rural
Garage
- Heated
- Insulated
- Sheet Rock
- Opener
- Lights
Parking
- Paved
Stories
- 1
Living Area
- 3,084 sqft
Location
Estimated Monthly Mortgage Payment
*Based on Fixed Interest Rate withe a 30 year term, principal and interest only
Listing price
Down payment
%
Interest rate
%Mortgage calculator estimates are provided by C21 Morrison Realty and are intended for information use only. Your payments may be higher or lower and all loans are subject to credit approval.
Disclaimer: Copyright 2025 Minot MLS. All rights reserved. This information is deemed reliable, but not guaranteed. The information being provided is for consumers’ personal, non-commercial use and may not be used for any purpose other than to identify prospective properties consumers may be interested in purchasing. Data last updated 5/22/25 03:36





Description