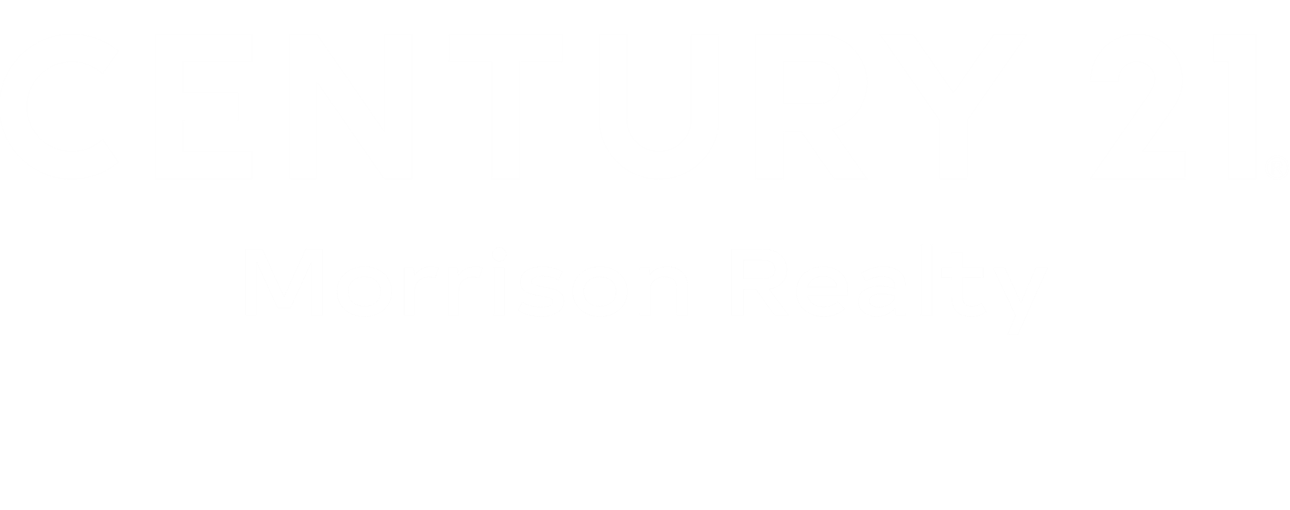


Listing Courtesy of: MINOT / Preferred Partners Real Estate
609 17th St NW Minot, ND 58703
Active
$279,900
MLS #:
250468
250468
Taxes
$3,414(2024)
$3,414(2024)
Lot Size
6,490 SQFT
6,490 SQFT
Type
Single-Family Home
Single-Family Home
Style
Split Level
Split Level
School District
Minot #1
Minot #1
County
Ward County
Ward County
Listed By
Katie Ressler, Preferred Partners Real Estate
Source
MINOT
Last checked Apr 8 2025 at 4:35 PM GMT+0000
MINOT
Last checked Apr 8 2025 at 4:35 PM GMT+0000
Bathroom Details
Interior Features
- Appliances : Microwave
- Appliances : Dishwasher
- Appliances : Garbage Disposal
- Appliances : Refrigerator
- Appliances : Range/Oven
- Appliances : Washer
- Appliances : Dryer
- Appliances : Water Softener Owned
Kitchen
- Main
- Tons of Cabinet Space
Property Features
- Foundation: Concrete
Heating and Cooling
- Forced Air
- Natural Gas
- Central
Basement Information
- Unfinished
Utility Information
- Utilities: City
- Sewer: City
Garage
- Heated
- Insulated
- Sheet Rock
- Opener
- Lights
Parking
- Concrete
Stories
- 2
Living Area
- 2,180 sqft
Location
Estimated Monthly Mortgage Payment
*Based on Fixed Interest Rate withe a 30 year term, principal and interest only
Listing price
Down payment
%
Interest rate
%Mortgage calculator estimates are provided by C21 Morrison Realty and are intended for information use only. Your payments may be higher or lower and all loans are subject to credit approval.
Disclaimer: Copyright 2025 Minot MLS. All rights reserved. This information is deemed reliable, but not guaranteed. The information being provided is for consumers’ personal, non-commercial use and may not be used for any purpose other than to identify prospective properties consumers may be interested in purchasing. Data last updated 4/8/25 09:35





Description